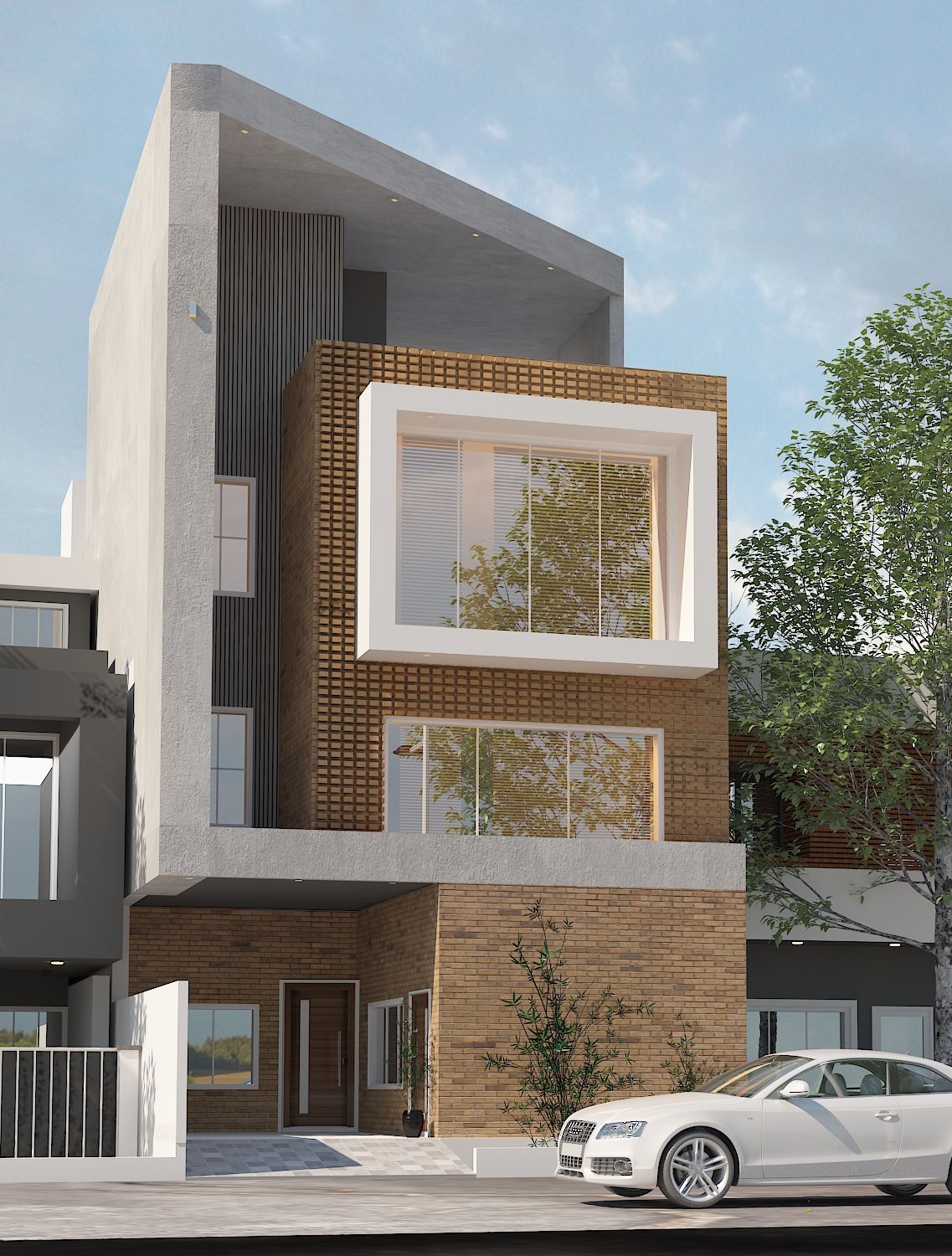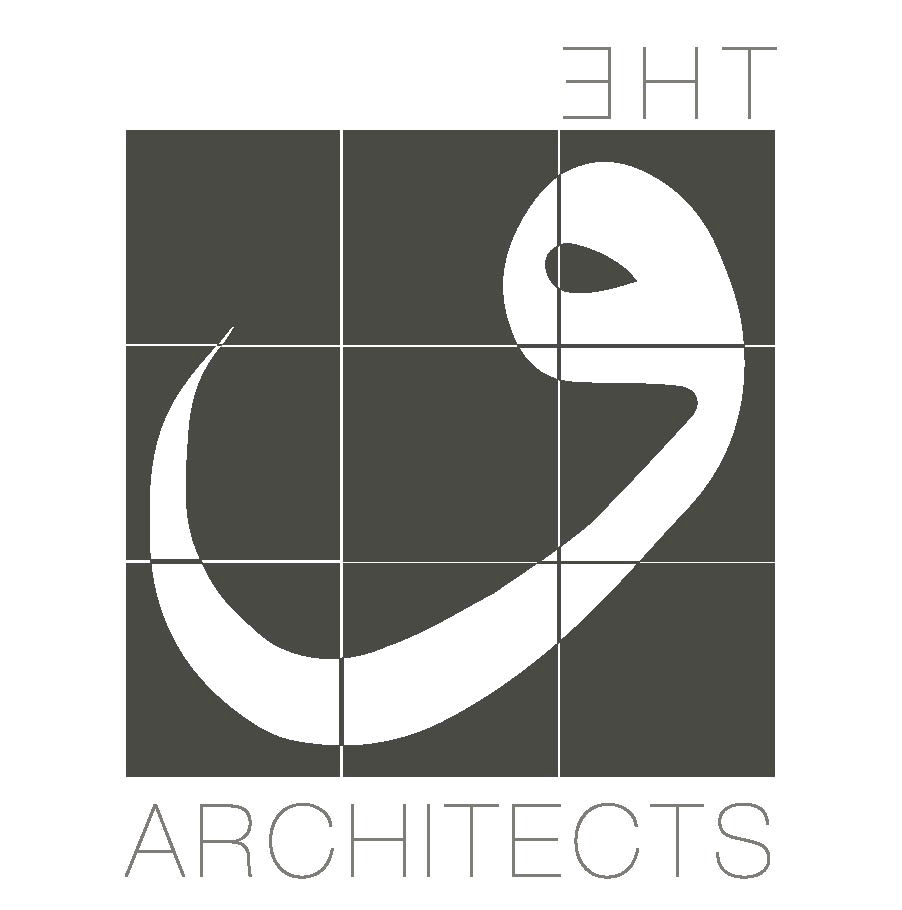Islamabad
The house is designed on a plot of 5 marla (1200sqft) and client desires to make a three storey building. The house has a double height lounge with bridge connected to other rooms on different levels. The living room which is the main space for the family have a beautiful skylight which brings natural light and rain sound during rainy seasons. The front facade is an amalgamation of regional architecture with contemporary approach towards it.

#Architects in Islamabad Rawalpindi.




