Courtyard House
Farmhouse in Mardan, KPK
The Residence is located in Mardan KPK which is underconstruction. The total land area is approx. 16 Kanal, out of which the main residence is on 2 kanal and 1 kanal of drawing room area for guests which is locally called Baitak or Hujra in Pashto culture. The Hujra is connected to the main residence and at the same time it is placed away from the main residence for privacy. The Structure is designed in fairface brick with arches and circlular windows having central courtyard which brings the natural ventilation inside the home and a cozy environment for internal use. The form is modernisitic and yet regionalisic which is also called critical regionalist style. The masses and volumes are cubical with regional arches which is language of bricks. The black color blends with the brick in contrast producing its own identity. The residence also have vernada's so the user may enjoy the rains while sitiing inside the vernadah and smell the essence of mud while it rains.
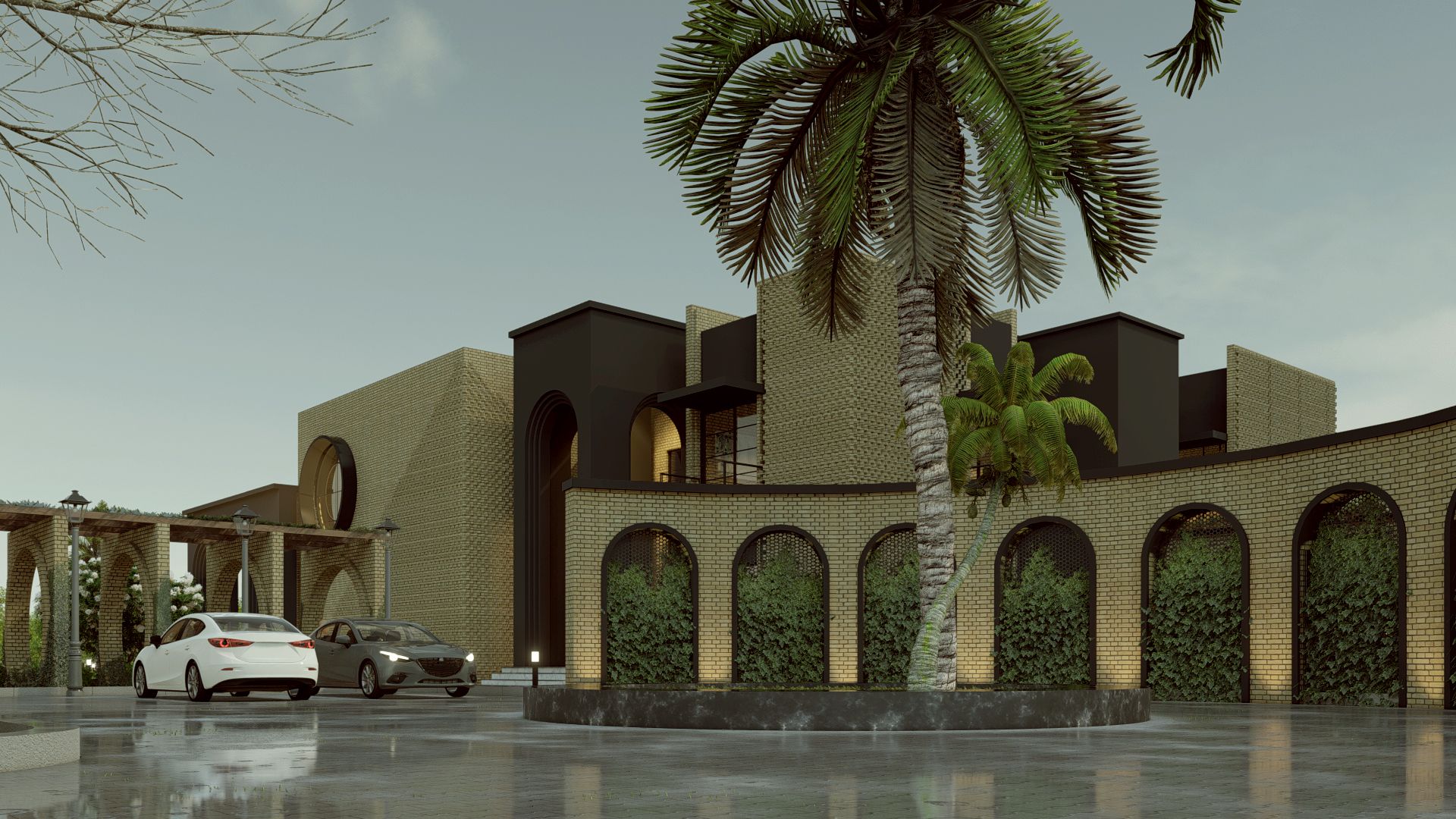
The residence also have gazebo which is covered with wine trees, which gives cozy shadows in summers and when autumns comes, it sheds and bring the rays of light inside the space to make it more warm.
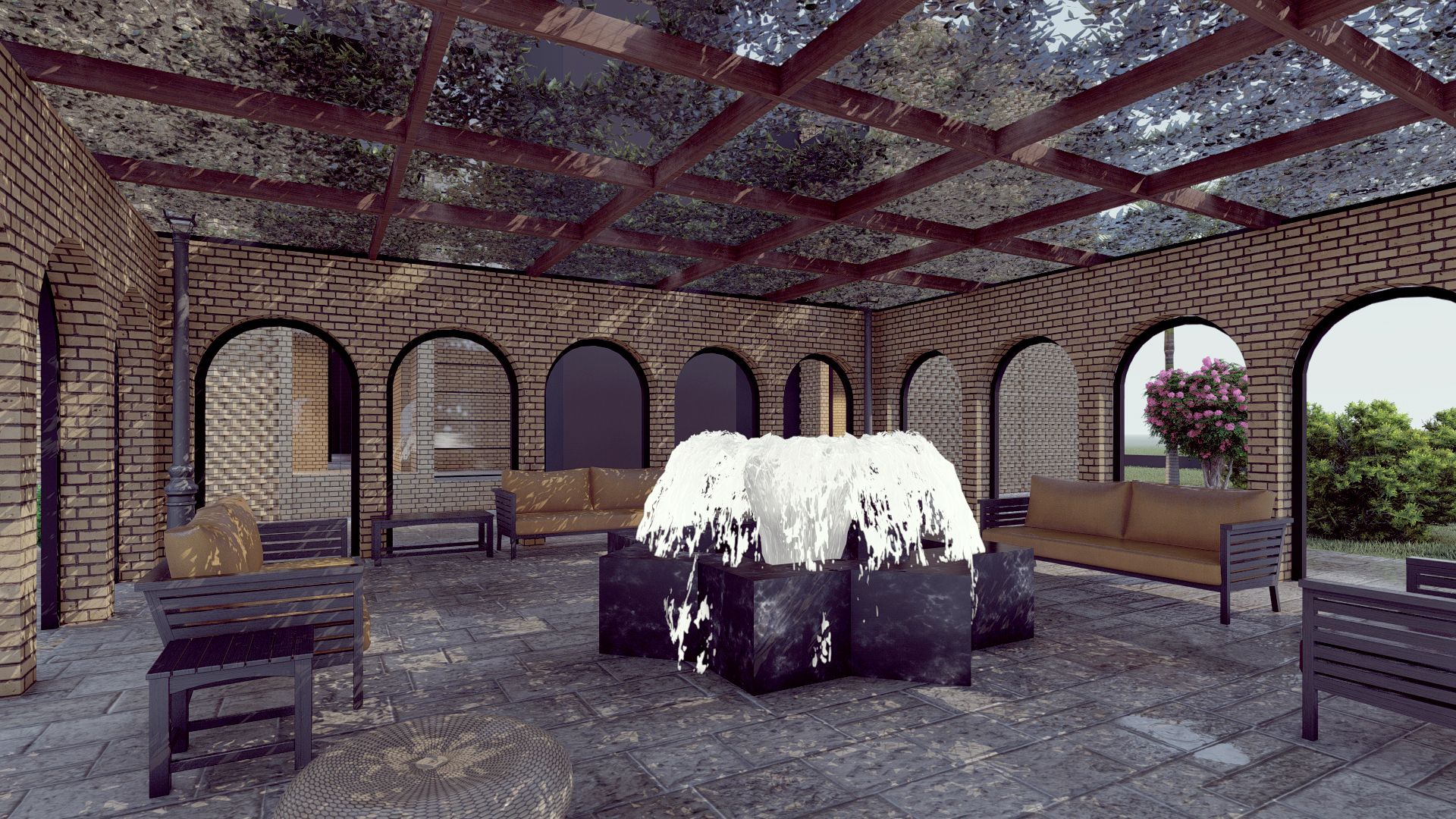
The Asif Residence's design is a perfect blend of modern architecture and local cultural elements. The main residence, spanning across 2 Kanal, is designed in a way to ensure maximum comfort and privacy for the residents.
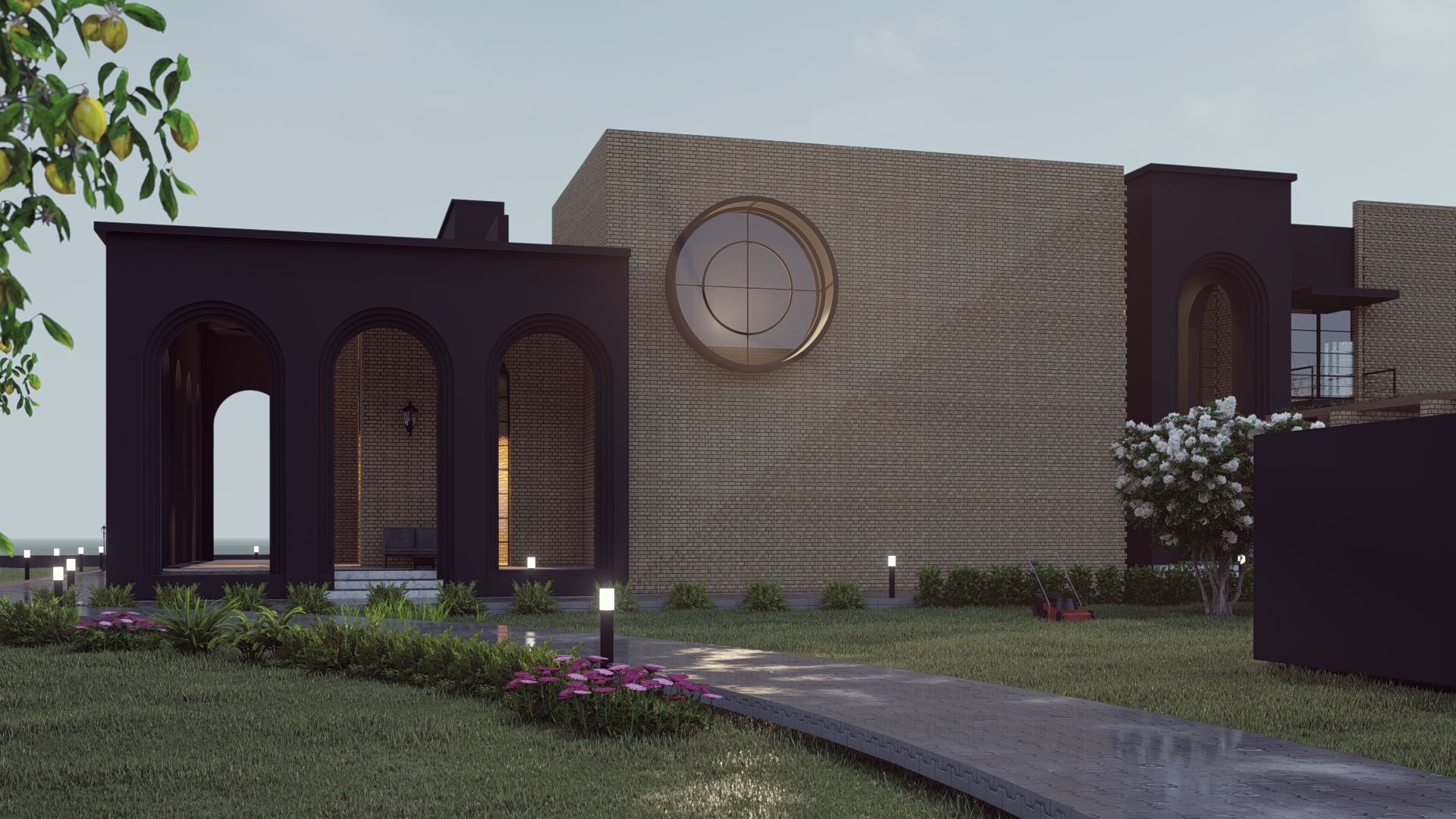
The house's exterior is constructed with fairface brick, a choice that not only gives it an aesthetic appeal but also ensures long-term durability. The circular windows, a unique architectural feature, add to the charm of the house and ensure good air circulation.
The Hujra, or the guest drawing room, is a significant part of the Pashto culture. With an area of 1 Kanal, it is spacious enough to accommodate a large number of guests. The Hujra is connected to the main residence but is also strategically placed away from it to maintain privacy.
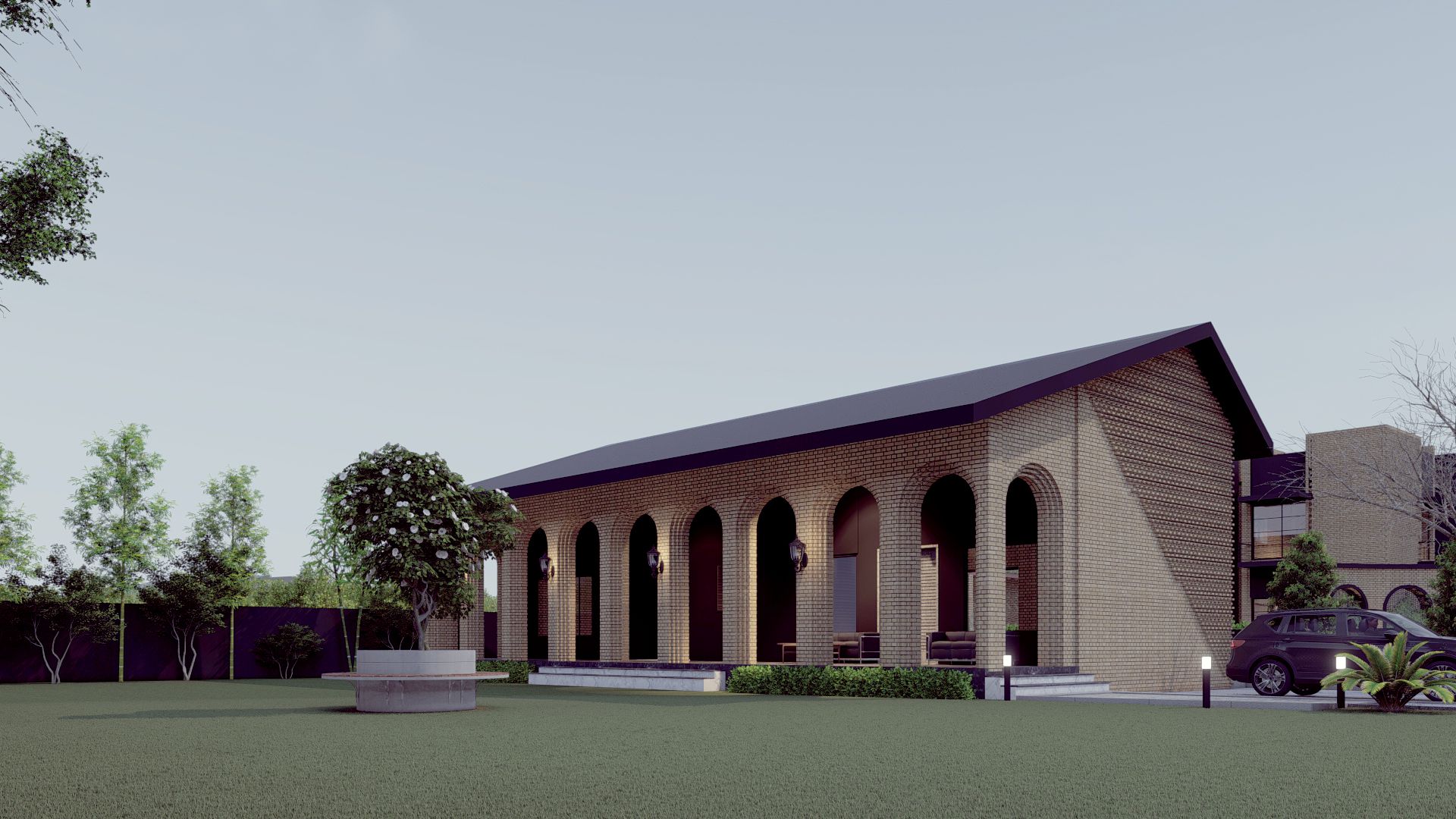
The central courtyard is another key feature of the Asif Residence. It allows natural ventilation, creating a cozy and comfortable environment for the residents. The courtyard is also a perfect place for the residents to relax and enjoy the beautiful surroundings.
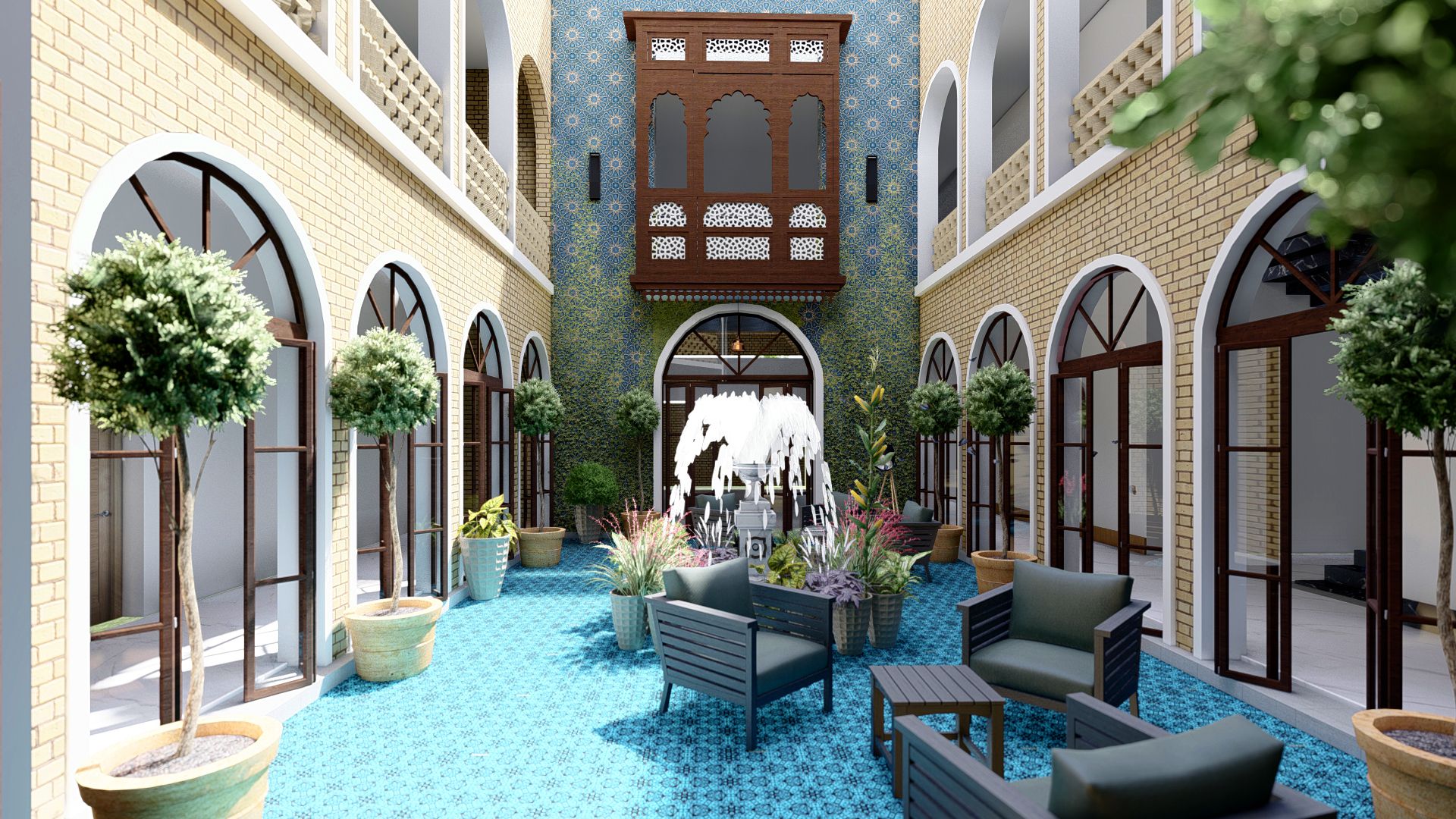
The residence's modernistic form is complemented by its regionalistic style, a design approach known as critical regionalist style. The cubical masses and volumes, along with the regional arches, create a unique architectural language of bricks. The black color of the bricks contrasts beautifully with the other elements of the house, giving it a distinct identity.
The verandas in the residence are designed to allow the residents to enjoy the rain while staying indoors. They can sit in the veranda, enjoy the rain, and experience the calming scent of wet mud. The gazebo, covered with vine trees, is another beautiful feature of the Asif Residence. It provides a cozy shade in the summer, and in autumn, when the leaves shed, the rays of sunlight filter through, warming up the space.
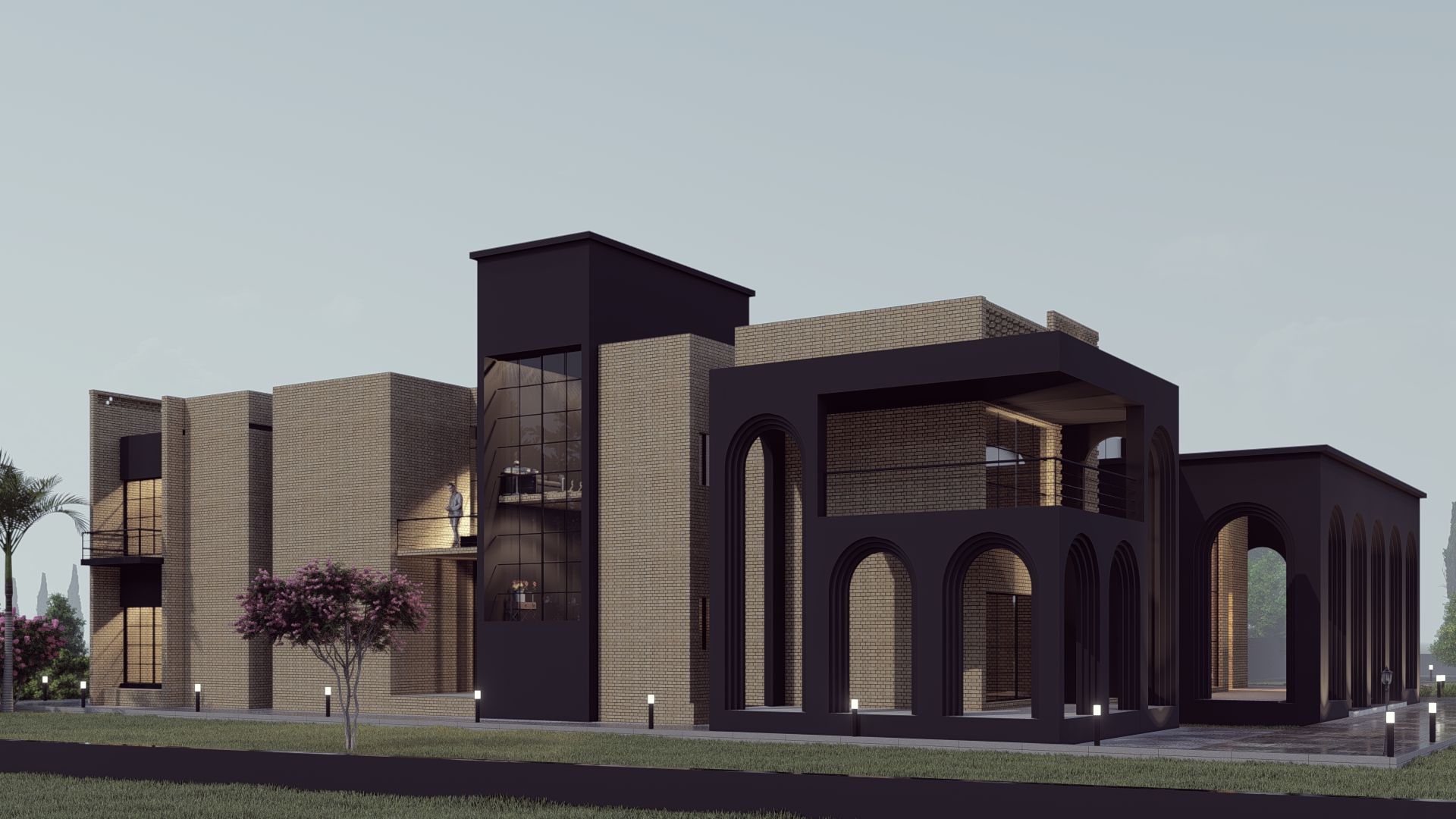
The Hujra, a symbol of hospitality and community in Pashto culture, is a sprawling space that can comfortably host a multitude of guests. Its strategic placement, while still connected to the main house, ensures the privacy of the family is maintained. This careful planning enhances the charm and functionality of the house.
The central courtyard, a key feature of the Asif Residence, is not just an aesthetic addition but also a practical one. It encourages natural ventilation, keeping the residence cool and comfortable. The courtyard also serves as a serene spot for relaxation, where residents can unwind amidst the beauty of nature.
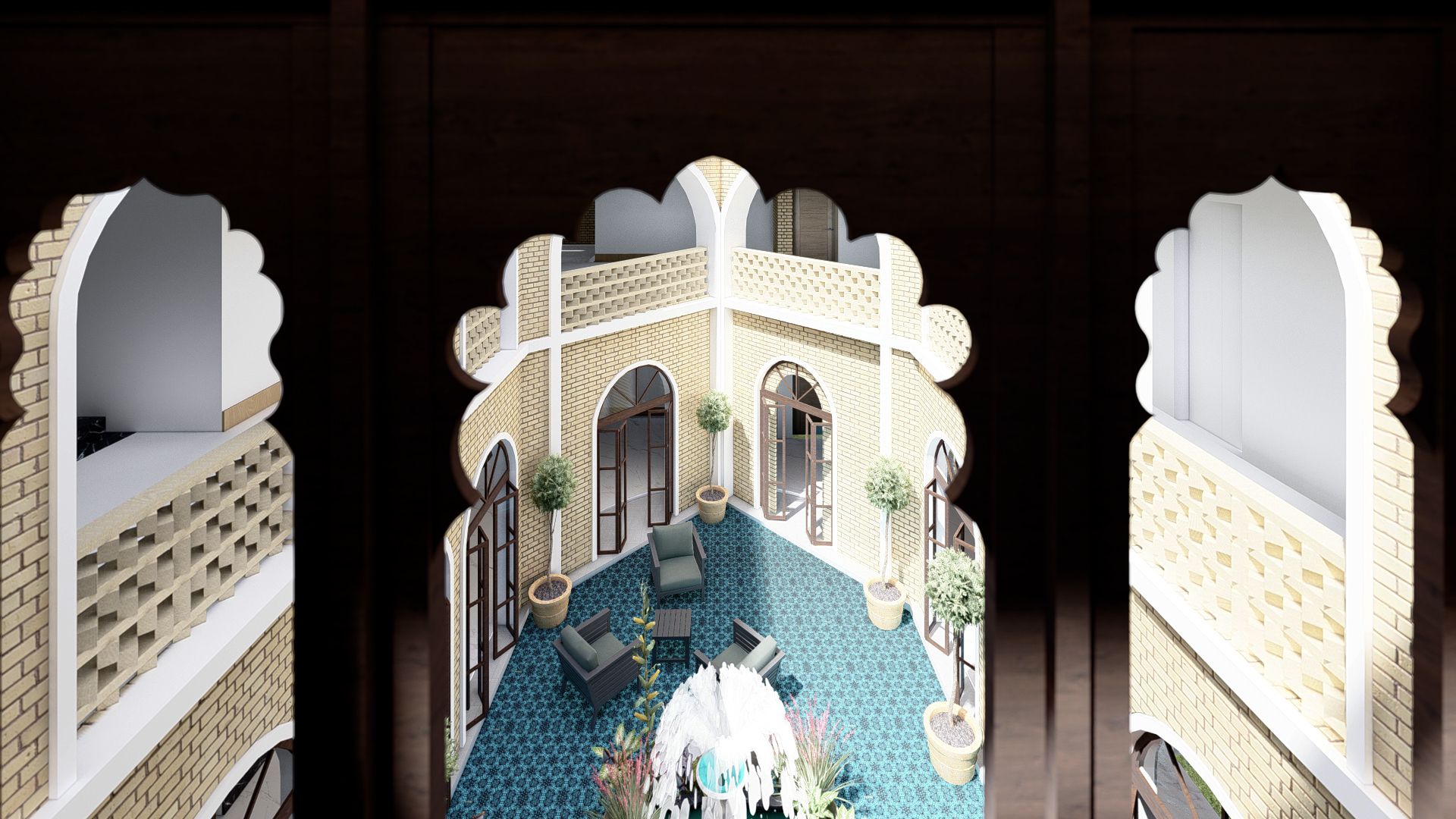
The Asif Residence exemplifies the critical regionalist style, a blend of modern and regional architectural elements. The cubical structures and regional arches, crafted from bricks, create a unique language of design. The stark black bricks contrast with the other elements of the house, giving it a distinct, memorable identity.
The verandas are strategically designed to allow residents to enjoy the rain without getting wet. They can sit comfortably, watch the rain, and take in the soothing scent of wet earth, adding to the charm of the house.
The gazebo, draped in vine trees, adds another layer of beauty to the Asif Residence. In summer, it provides a cool, shaded area. In autumn, the falling leaves allow sunlight to filter through, warming up the space. It's an ideal spot for residents to relax and observe the changing seasons, ensuring good air circulation and a connection with nature.




