The project is designed purely in stone masonry, having 2 feet of walls with interlocking wooden joinery system called Cater and Crebage Construction Technique. The stone query has been accumulated from the site to make the project sustainable. Moreover the project is located on a hilly area, hence the project is powered by solar systems.
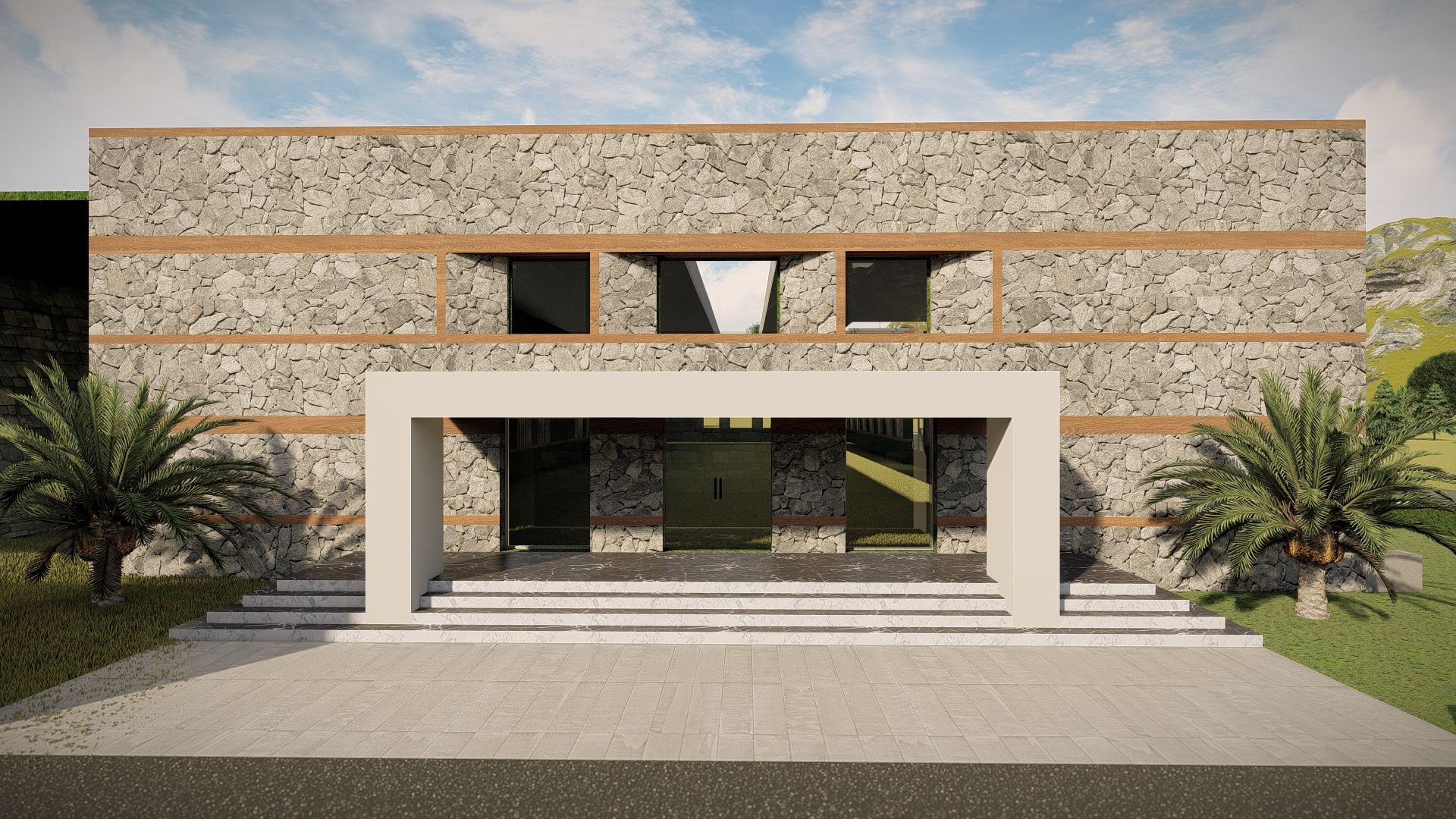
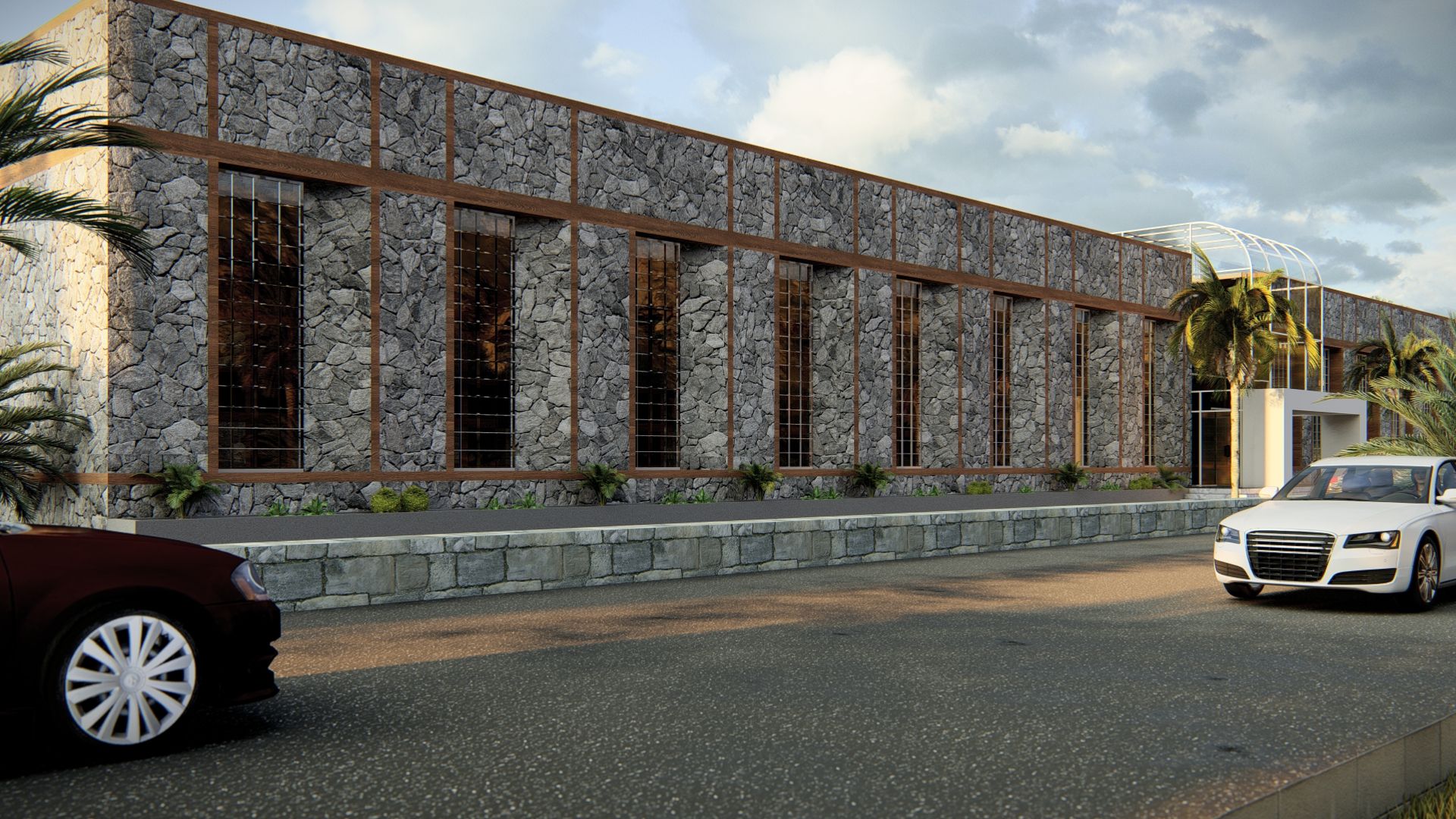
The Project has one main entrance and two on sides so to avoid rush during peak hours and also act as emergency exits at the same time. The school has 25 class rooms with allied amenities.
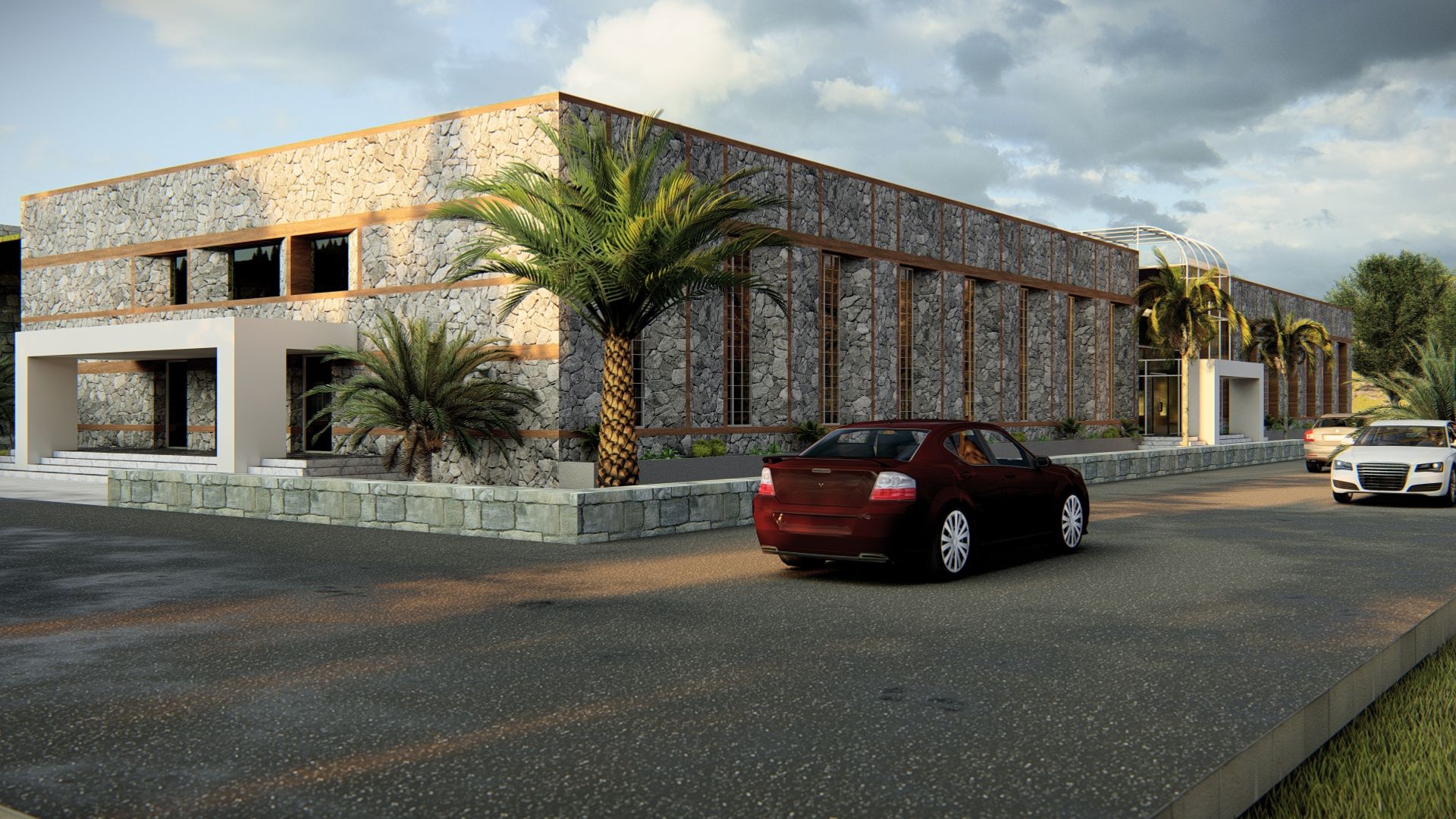
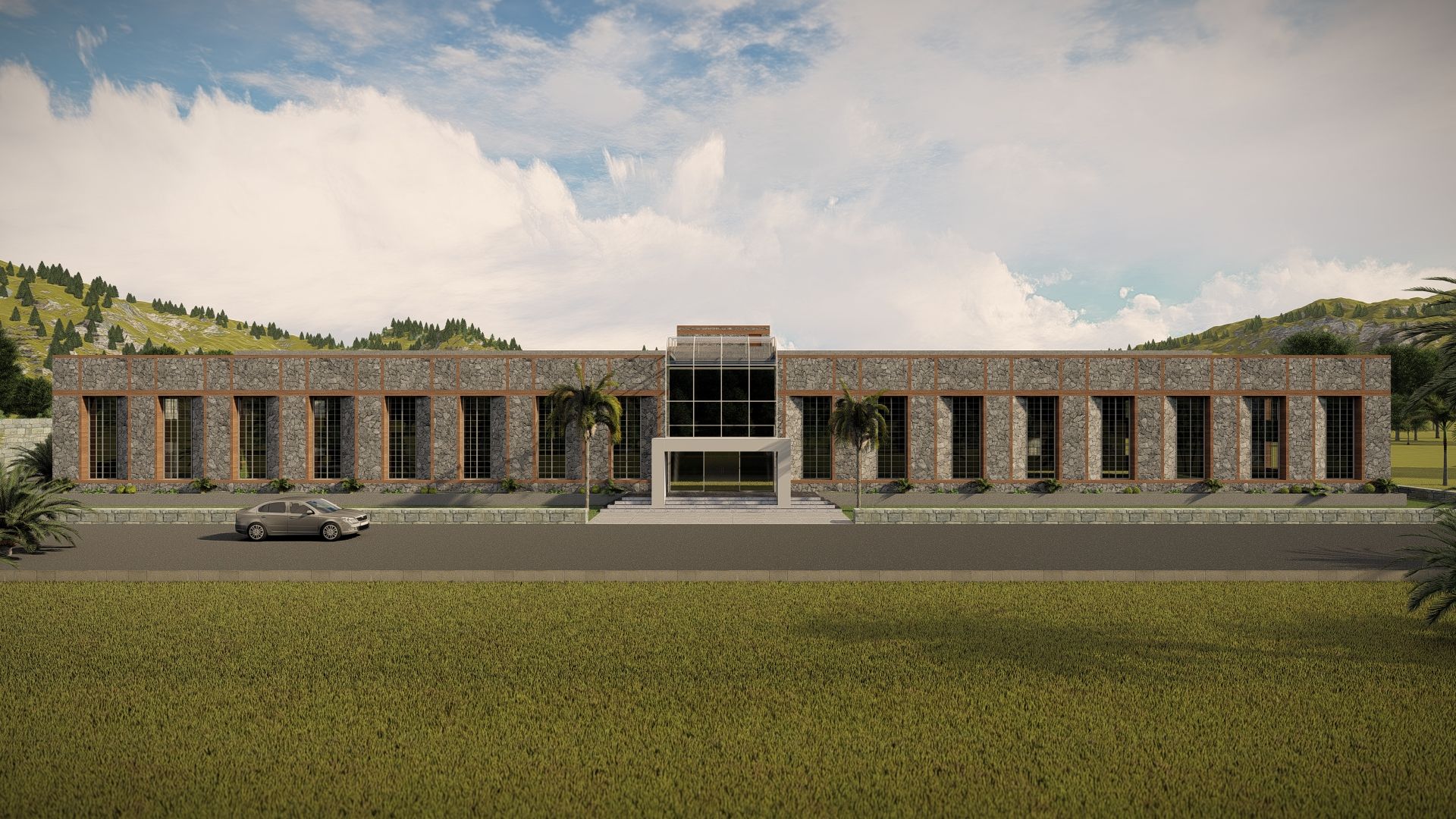
The windows are designed in a way to reduce direct sun impact in the classrooms which in results bring defuse lights to the classrooms so the children may read or write without having shadows on the books.
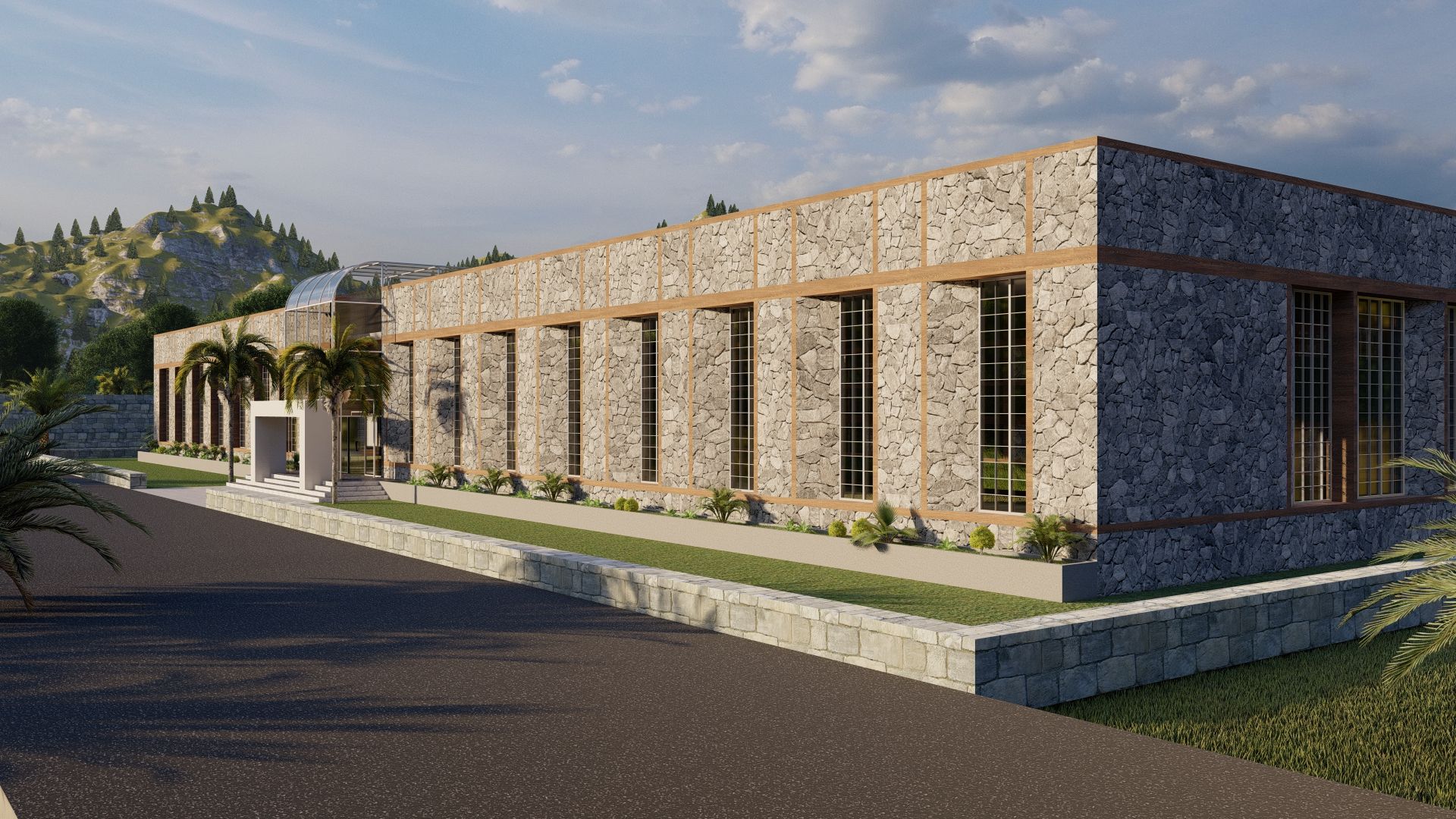
The project falls into green architecture category as 80% of material is taken from the site and 60% of the electric energy is taken from the solar panels. The roof of the building has larger catchment area for rainfall, which is being filtered and used in the washrooms.




